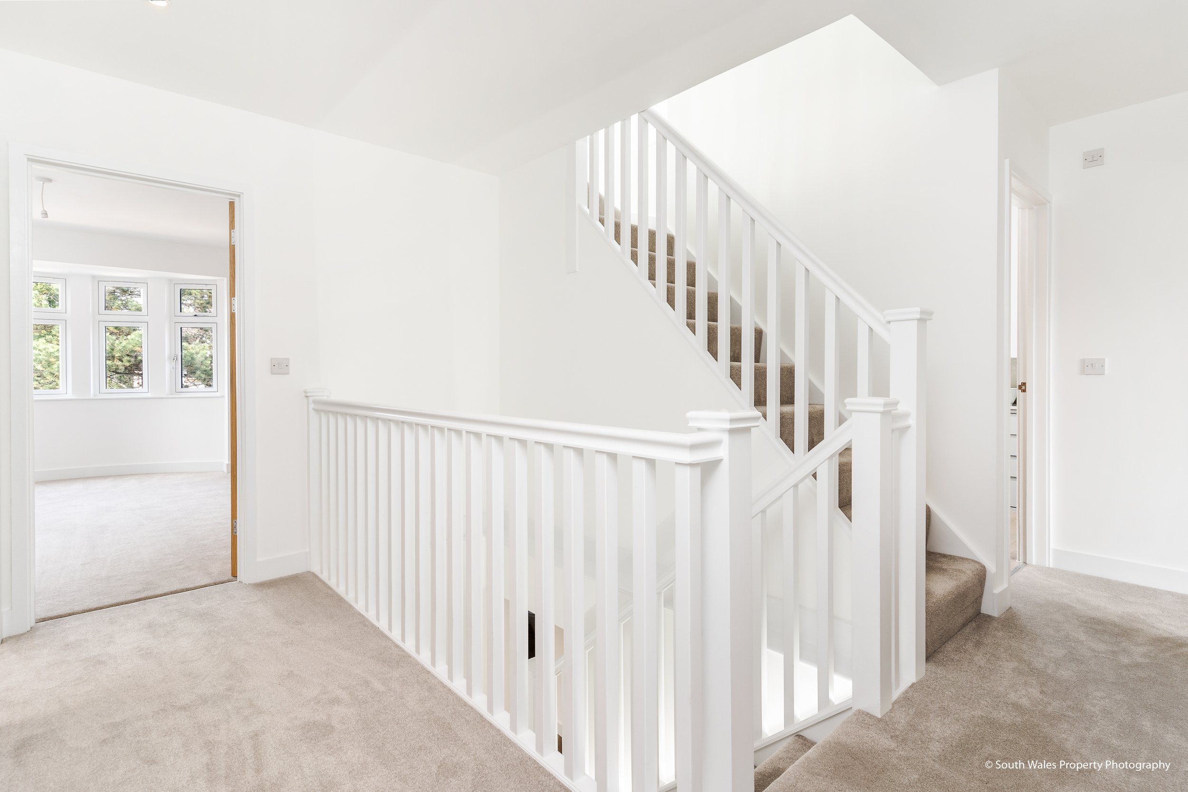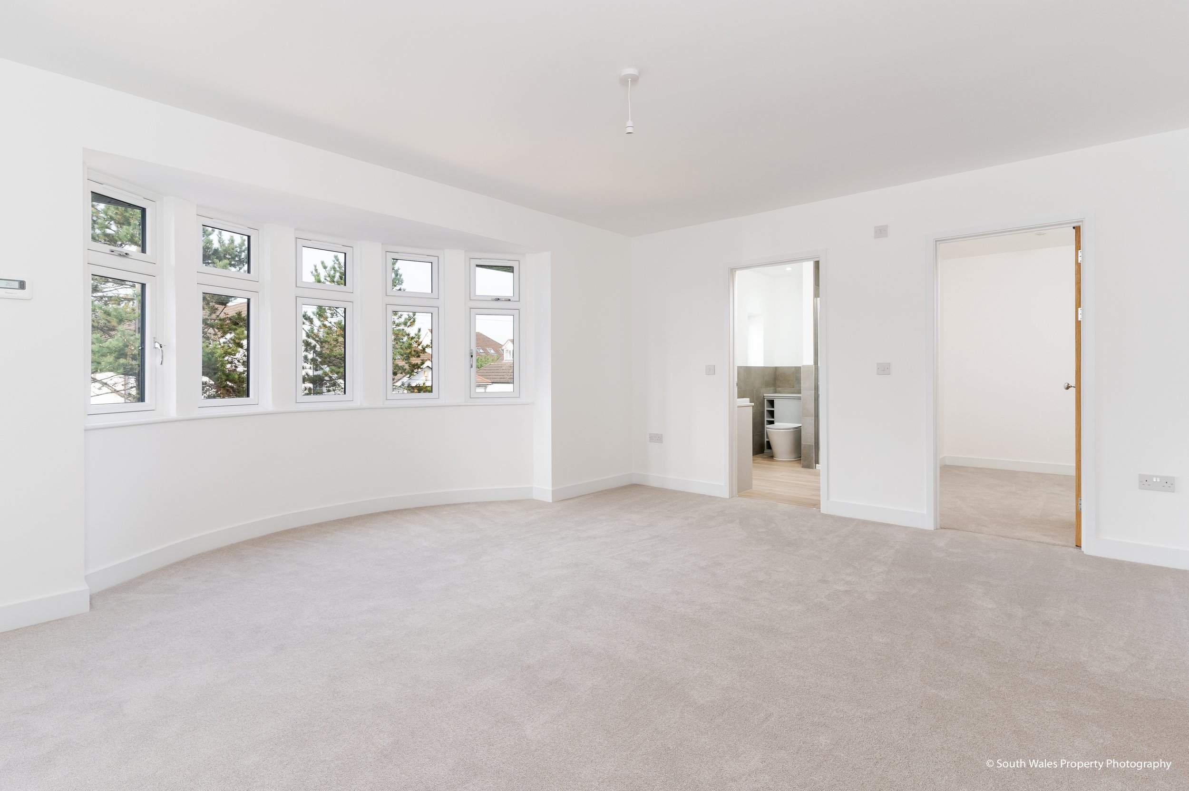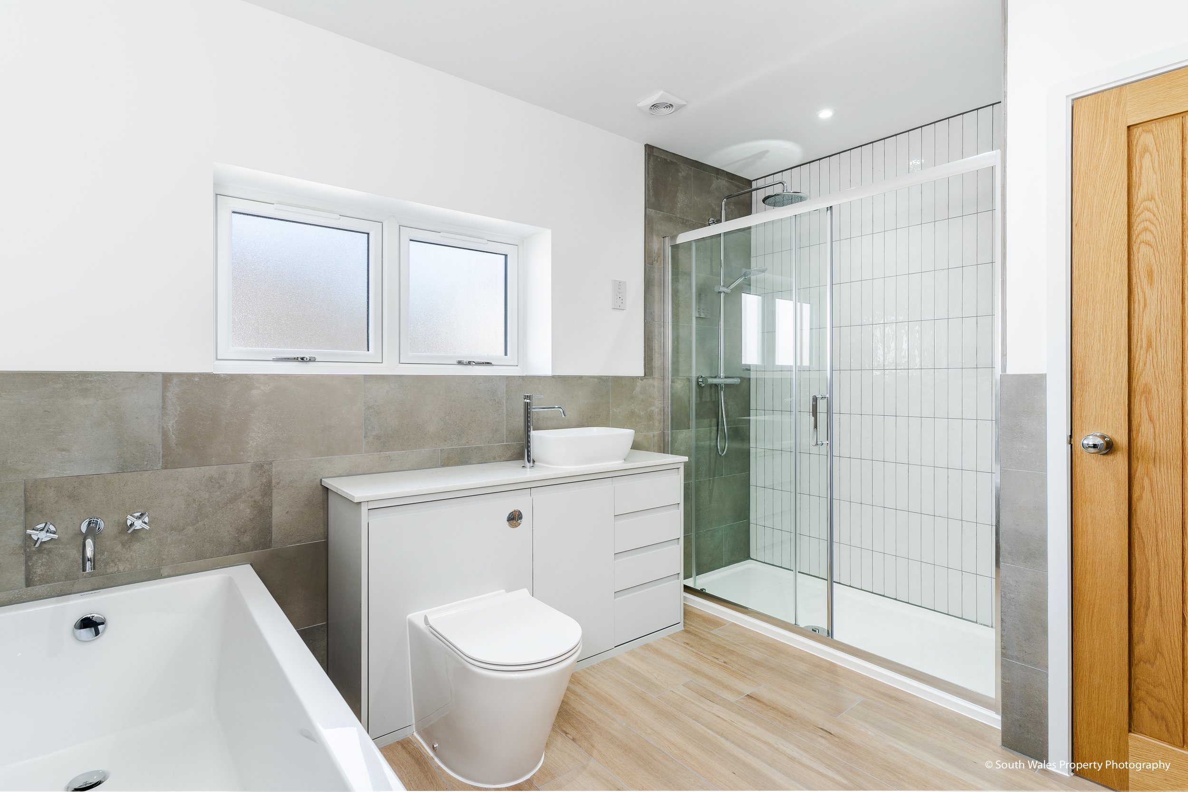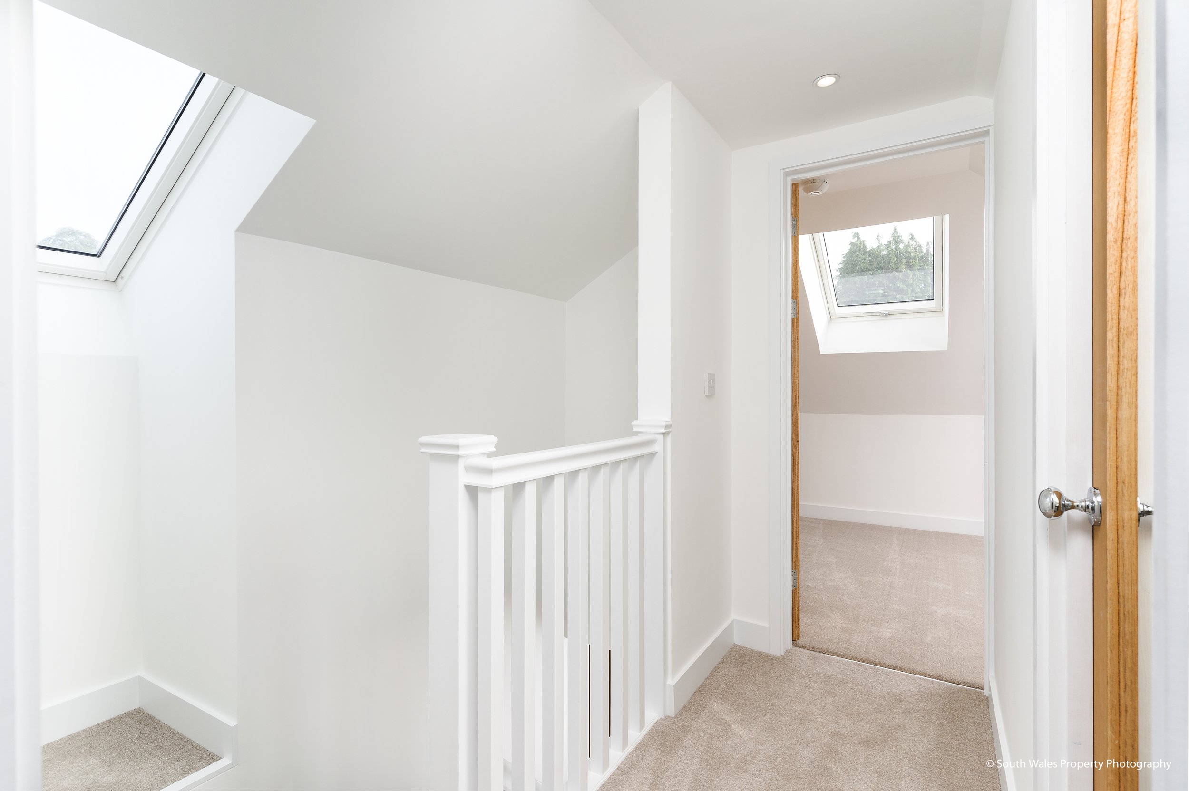Alltmawr Road: front elevation. After agonising about demolishing and building new .v. redeveloping the existing house we've decided to go for the latter. Covid has thrown a massive spanner into our plans and so building material costs and availability of labour is going to determine the route we go down.
Alltmawr Road: rear elevation. As we'll be building up off the existing footprint, we can create more garden space at the rear by knocking down the garage and the conservatory. This will really open up the rear garden.
Finished: Nantycoed front elevation. Converted a dilapidated dormer bungalow into a really special 325sqm 5 bed, 3 bathroom house in the beautiful village of Peterston Super Ely.
Finished: Nantycoed rear elevation.
Finished: Nantycoed hallway. Not the layout we had originally planned but this just felt right as we started to strip the house back. Really pleased with how it ended up.
Finished: the kitchen. Definitely my favourite room in the house. Tiles supplied by Mandarin Stone.
Finished: open plan lounge, dining room and kitchen with rooflight pyramid windows and bifold doors onto the massive patio.
Finished: rear garden.
Finished: front living room with feature wall panelling. Trying to apply a traditional feature into a modern setting.
Finished: main bathroom. Tiles supplied by Mandarin Stone.
Finished: photo taken from the loft landing.
Finished: loft en-suite bedroom.
During: the grass has finally been laid to create a amazing garden.
During: finally watertight...to a certain extent!
During: Nantycoed starting to look like a spectacular house.
During: garden was expertly cleared by some amazing tree surgeons to expose a 0.5 acre rear garden. Stick built roof completed too.
During: decided to chop the roof off and make this dormer bungalow a proper two storey house with a loft conversion.
Before: Nantycoed kitchen. The previous owners were hoarders and kindly left their collection behind for us to clear.
Before: Nantycoed rear garden. There are spectacular views behind those overgrown trees and brambles.
Before: Nantycoed rear elevation. You literally couldn't see or explore the garden because it was so overgrown with brambles.
Before: Nantycoed front elevation.
39 Conway Road: front elevation showing the stone restoration work by Vale Stonemasonry.
39 Conway Road: open plan kitchen/dining area.
39 Conway Road: kitchen island.
39 Conway Road: living room with Chesney's wood burning stove from Topstak.
39 Conway Road: the snug.
39 Conway Road: bedroom 2.













































